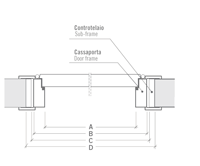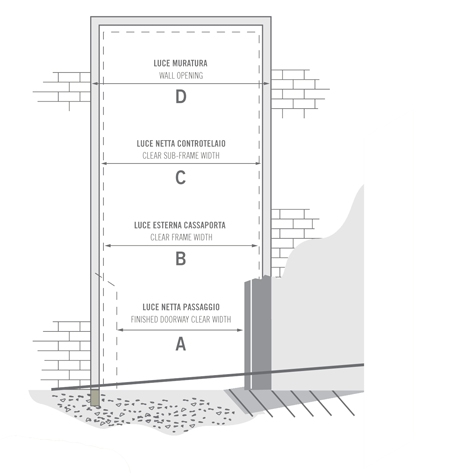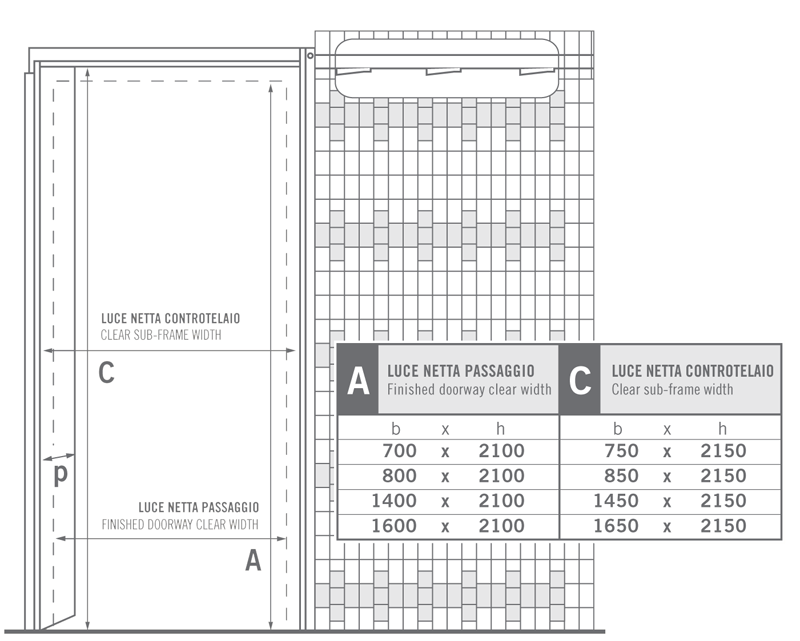Tips for the project
 FOR THE IDEAL APERTURE SIZE,
FOR THE IDEAL APERTURE SIZE,
IT IS IMPORTANT TO ASSESS:
A) FINISHED DOORWAY
CLEAR WIDTH
Finished doorway clear width and height.
B) CLEAR FRAME WIDTH
Width and height measured from external edge of the frame.
C) CLEAR SUB-FRAME WIDTH
Width and height of opening after installation of the sub-frame and before assembly of the door.
D) WALL OPENING
Width and height



THE CAVITY SLIDING DOORS HAVE A SPECIFIC
TABLE OF MEASUREMENTS
The width (C) is measured from plate to plate; the height always measured from the level of the finished floor up to
the lower edge of the track; the value (p) takes into the type of installed sub-frame (onto masonry or
plasterboard) and any tiling.
 ATTENTION
ATTENTION
Install the sub-frame taking as starting point the level of the finished floor.
Always take into consideration that the sub-frame has to be installed to a
distance from the end of the wall at least of 80/100 mm, so that the blend-stops
could be installed in optimal way (100 mm have to be left indeed from the subframe
to install the entire blend-stops)
 INTERIOR DOOR
INTERIOR DOOR
Door sizes must comply with applicable national laws and municipal building regulations. For bathrooms, toilets or closets
(lumber rooms, etc.) it is advisable for the doors to be at least 700 mm wide (X), while for the other rooms (bedrooms, kitchens, living rooms,
corridors), the minimum recommended width is 800 mm (Y). These measurements refer to the actual door size: to calculate the
overall dimensions, at least another 100 mm should be added.



